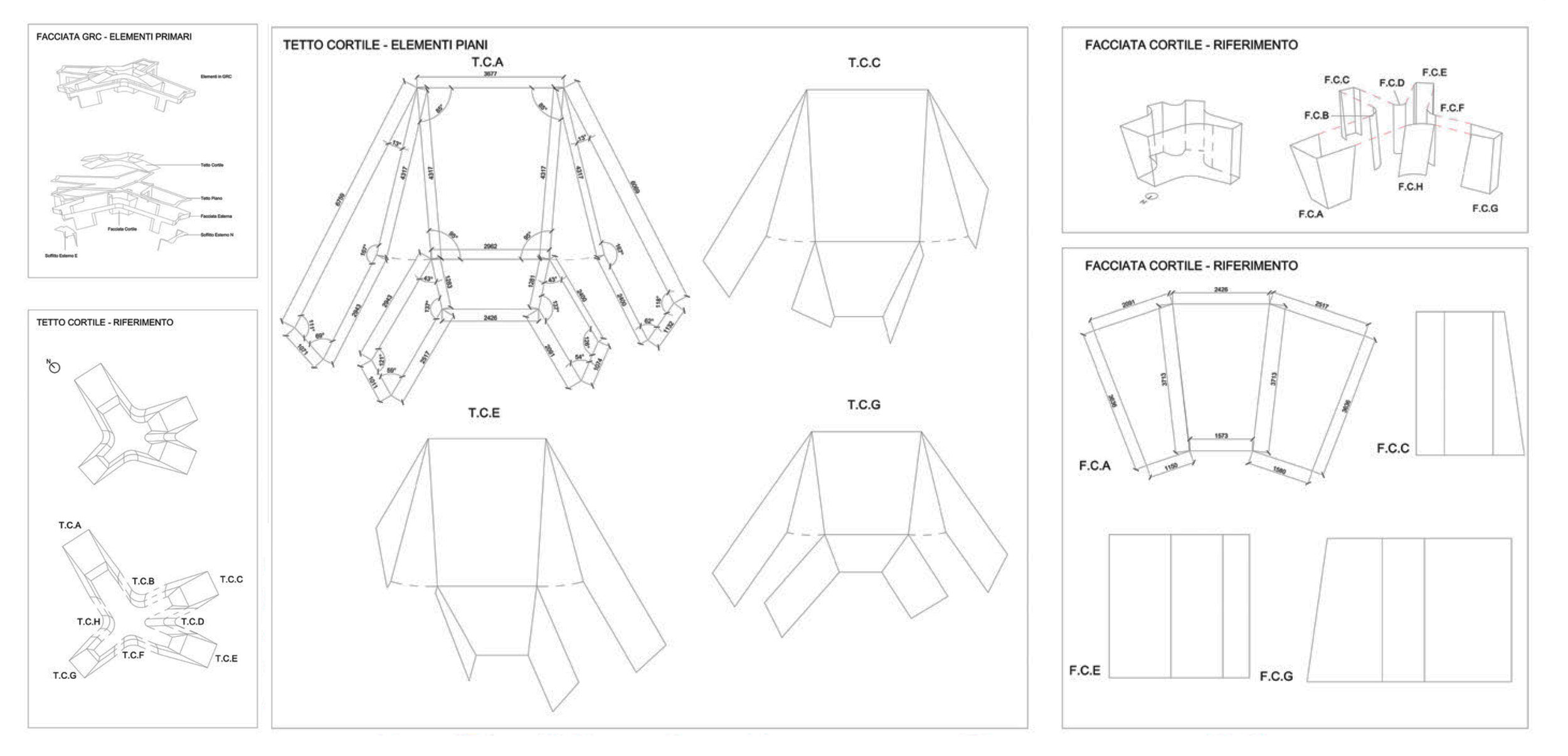
TYPE: PRIVATE RESIDENTIAL STATUS: DETAIL DESIGN - ONGOING LOCATION: ARCUGNANO (IT)
FOLDING GROUND
Set on the hills above Vicenza, in northern Italy, FOLDING GROUNDS responds to the need of a couple seeking to build an intimate retreat for their retirement. The project responds to the enchanting beauty of the surrounding landscape by folding its facade to maximise the connection with to the broad horizon. This results in a breath-taking architectural solution characterised by a starshaped roofline gently inserted in the existing ground-scape.
Immersed in an idyllic agricultural landscape populated by disperse family houses, the project is set on the flank of a gentle hill with open views towards the valley of the river Brenta. The contrast between the busy valley and the calm exuding from the bright horizons above sets the starting point for a design process that by gently folding the existing ground into the containment wall that becomes the façade of the house, organically responds to the morphology of the surroundings.
The design solution offers minimally emergent volumes and defines an articulated façade that opens to the surrounding views and promotes a sense of strong continuity between indoor and outdoor living. The starshaped roof folds in its centre to form an internal light-well which bring daylight towards the darker service areas and articulates the focal centre of the living spaces with the introduction of a softly shaped meditation garden.
The interiors are defined by a warm and bright material palette that matches the natural textures of the polished concrete and white-washed oak flooring with softly shaped white plasterboard details. An essential black and white colour scheme articulate the character of the exteriors, with large sections of white crystalline GRC panels framing dark metallic fields in which full-height glazed openings are cut. Responding to fundamental sustainable design principles, the project also offers energy efficiency strategies by integrated design solutions, including the provision of active solar gain technologies designed to fit seamlessly in the hardscape.
The project is due to start on site in September 2020.
Credits
A project by FLOW Architecture
Structure: Studio Marcheluzzo
MEP: Vicenza Ingegneria
Stages: All Stages
Contract: Architectural Design Services










